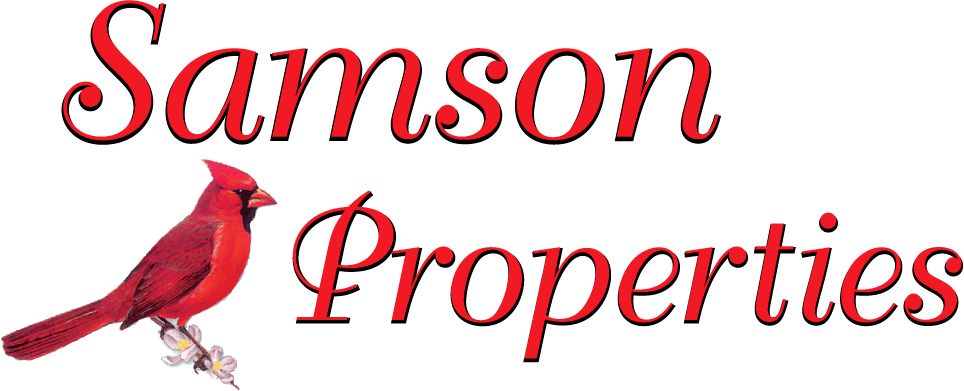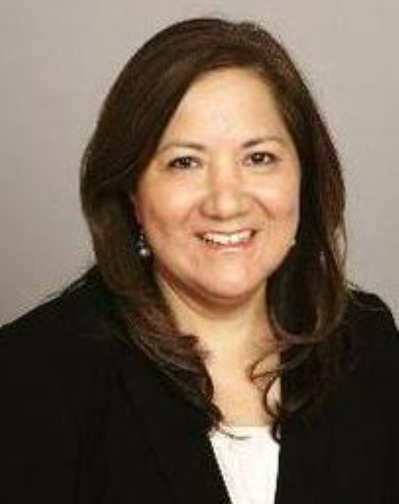Introducing for the first time 109 Ireland Drive! Assumable FHA mortgage at a 3% interest rate! This stunning Brookstone build is tucked away on over 5 acres in the new neighborhood of Sullivan Estates. Built in 2020 with post-build upgrades to include a tankless hot water heater, composite rear deck with lighting, finished basement, and (automated in Primary bedroom and Living Room) Hunter Douglas blinds, as well as Wi-Fi enabled garage doors! Greeted by a two-story foyer and craftsman style staircase the home opens up into the gourmet kitchen, living room and attached sunroom. The living room shows off an eye-catching floor to ceiling stone propane fueled fireplace. Sprawling granite countertops throughout the kitchen and large island allowing for bar seating. Extra coffee nook area with overhead wine bottle storage. Tile backsplash from countertop to ceiling over the cooktop with a stainless-steel range hood. The entire first floor boasts so much natural light throughout making it a great place to relax in the sunroom or morning room. Primary bedroom has a trey ceiling with separate lighting, an attached bathroom with a whirlpool jet tub, walk-in tiled shower with attached body sprayers and a dual sink vanity. The automated blinds in the primary bedroom have the block out feature to allow for restful sleeping. Two spacious bedrooms with upgraded carpeting and a fourth bedroom with an attached full bathroom. Bedroom level sizable laundry room. The basement was recently finished this past winter and adds over 1200 extra square feet of living area. With 9' ceilings and full-size windows you will feel as if you are on any other level. Complete with a wet bar, built-ins, and an electric upscale wall fireplace. Basement walks out to a large, cleared backyard allowing for the potential of an in-ground pool. Privacy and seclusion on this lot with the convenience of a short commute to I-95 and shopping makes for the best of both worlds. 3-D tour available. Septic and well documents available. Please reach out to the listing agent for any questions or showings.
VAST2021798
Single Family, Single Family-Detached, Traditional, 2 Story
4
STAFFORD
4 Full/1 Half
2020
2.5%
5.31
Acres
Tankless Water Heater, Sump Pump, LP Gas Water Hea
Mixed, Stone, Vinyl Siding
Loading...
The scores below measure the walkability of the address, access to public transit of the area and the convenience of using a bike on a scale of 1-100
Walk Score
Transit Score
Bike Score
