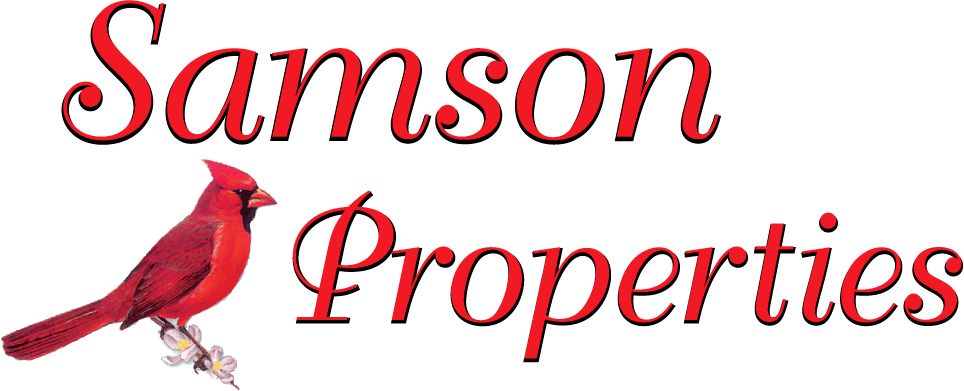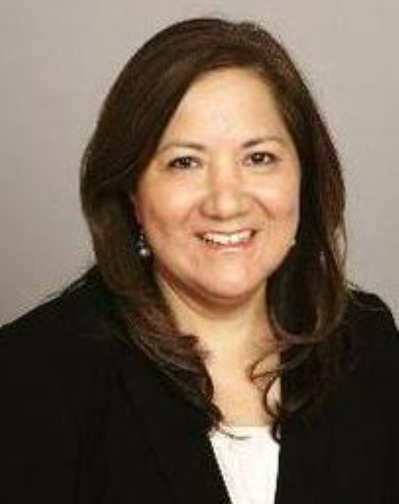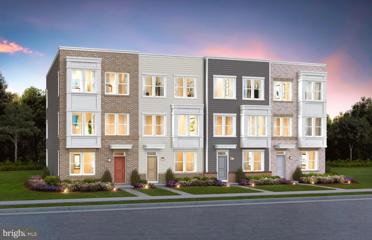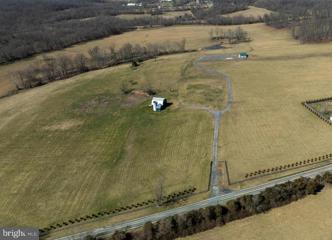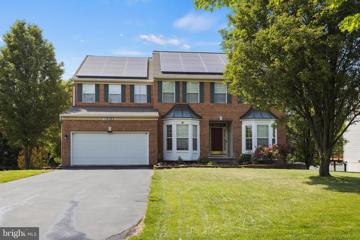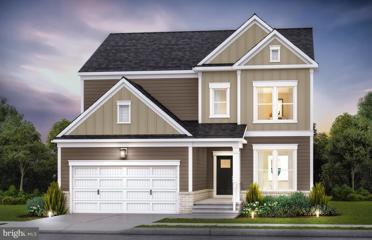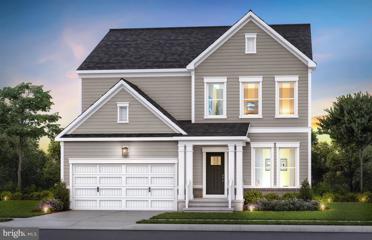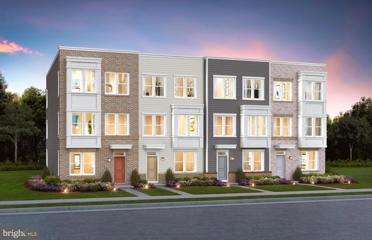 |  |
|
Boyds MD Real Estate & Homes for Sale11 Properties Found
The median home value in Boyds, MD is $835,000.
This is
higher than
the county median home value of $515,000.
The national median home value is $308,980.
The average price of homes sold in Boyds, MD is $835,000.
Approximately 76.5% of Boyds homes are owned,
compared to 20% rented, while
4% are vacant.
Boyds real estate listings include condos, townhomes, and single family homes for sale.
Commercial properties are also available.
If you like to see a property, contact Boyds real estate agent to arrange a tour
today!
1–11 of 11 properties displayed
Refine Property Search
Page 1 of 1 Prev | Next
Courtesy: Long & Foster Real Estate, Inc.
View additional infoWelcome to this exquisite home in sought after Kingsview Village. This home features over 5146 square feet of space and boasts hardwood floors on the main level and stairs to the second floor. The home is located on a private cul-de-sac and backs to trees on a premium lot. As you enter the home, you will be flooded with light from the many windows. There is a formal Living Room and Large Dining Room. Across the back of the home is a Library for working from home, the Gourmet Kitchen with Island that opens to the Large 2 story Family Room with gas fireplace. Upstairs there is a spacious Master Bedroom Suite with cathedral ceiling, Master Bathroom, 3 additional Bedrooms and another full Bathroom. The Lower Level is finished with a Rec Room, Full Bathroom and Large Extra Room for Theater Room, Media Room, etc. There is a double welled exit to the private backyard with a concrete patio. The front driveway has been widened to accommodate two cars. There is 2' extension in the Kitchen and 4' extension in Family Room. New roof (2018), HVAC - dual zone - new both units (2020), Dishwasher, Cooktop, Double Ovens, Refrigerator, Granite Countertop (2018), HWF - 1st floor and stairs (2018), new patio doors on Main Level and Basement as well as a couple of the windows (2024). Come see this beautiful home and make it yours! $954,99014402 Dowitcher Way Boyds, MD 20841Open House: Friday, 6/14 10:30-10:30PM
Courtesy: Monument Sotheby's International Realty, (410) 525-5435
View additional infoModel Home Now Open at Creekside at Cabin Branch- this highly sought after community in Montgomery County will feature a total of 326 homesâa mix of single-family homes and 3-level townhomes. Creekside at Cabin Branch is an outdoors-based community offering a unique, tranquil setting. Enjoy gorgeous wooded and mountain views, along with 300+ acres of dedicated parkland, 27 acres of open space for recreation, walking trails, a community center with a pool, pocket parks and easy access to I-270. The Continental is our largest floor plan and offers up to 6 bedrooms and up to 5-1/2 bathrooms and over 4,400 square feet with a finished basement. One of the 6 bedrooms can be added to the main level with private bathroom while still being able to enjoy an optional separate guest power room. The Continental lets families live well with ease and includes a formal dining room space and oversized upper level loft. A finished basement gives you endless opportunities for entertaining. The beautiful owner's suite is a retreat with its own sitting area and 2 walk-in closets! Our Continental model home is now under construction. Visit our Newly Decorated Model for more details. $599,90018209 Buskin Lane Boyds, MD 20841
Courtesy: Long & Foster Real Estate, Inc.
View additional infoDon't miss this rare and very special brick front townhome with attached garage. This renovated 3 bedroom 2 full and 2 half baths, brick home with garage offers a stunning blend of modern design and charm. This home is the largest home in the neighborhood with 10' BUMP OUT ON 3 LEVELS, The spacious kitchen boasts gorgeous custom quartz countertops, large center island , new smart Samsung industrial appliances, and gas burning fireplace, half bath and spacious living room. This light filled home offers hardwood floors throughout, high ceilings, and LED recessed lighting through out. The upper level includes primary bedroom suite with vaulted ceilings, new hardwood floors, and most stunning renovated modern bath,( free standing wall for tv and clothing movable), renovated hall bathroom and 2 additional bedrooms. The lower level offers a walk out to patio, large rec room, with new engineeded wood floors, room for office, gym,or storage laundry area with industrial smart washer and dryer large capacity, updated half bath and access to garage, The large deck over looks the yard and green area. ROOFreplaced 2019, Pella WINDOWS replaced approx 4 years ago. This community offers a clubhouse with 3 pools and is conveniently located near shopping, schools, I-270 . $643,1154323 Wild Rye Alley Boyds, MD 20841Open House: Saturday, 6/15 10:30-3:30PM
Courtesy: Monument Sotheby's International Realty, (410) 525-5435
View additional infoAvailable Now - Move In Ready! This Frankton Townhome features 4 Bedrooms and 3.5 Bathrooms, and a 20' wide 2-car rear entry garage. Enjoy the open Floorplan layout, a spacious Kitchen with Oversized Center Island and large pantry, that opens up to your gathering room with a cozy electric fireplace, The Owners suite has2-walk-in closets, a Frameless shower in the Owner's Bathroom, and Laundry is on the Bedroom Level. Creekside at Cabin Branch- this highly sought after community in Montgomery County will feature a total of 326 homesâa mix of single-family homes and 3-level townhomes. Creekside at Cabin Branch is an outdoors-based community offering a unique, tranquil setting. Enjoy gorgeous wooded and mountain views, along with 300+ acres of dedicated parkland, 27 acres of open space for recreation, walking trails, a community center with a pool, pocket parks and easy access to I-270. Schedule your appointment today to tour our decorated model home. $647,9654331 Wild Rye Alley Boyds, MD 20841Open House: Saturday, 6/15 10:30-3:30PM
Courtesy: Monument Sotheby's International Realty, (410) 525-5435
View additional infoAvailable Now -This Frankton Townhome features 3 Bedrooms 2 Full Bathrooms, 2 Half Bathrooms, and a 20' wide 2-car rear entry garage. Enjoy the open Floorplan layout, a spacious Gourmet Kitchen with Oversized Center Island and large pantry, that opens up to your gathering room with a cozy electric fireplace, The owners suite has2-walk-in closets, a Frameless shower in the Owner's Bath, and Laundry is on the Bedroom Level. Creekside at Cabin Branch- this highly sought after community in Montgomery County will feature a total of 326 homesâa mix of single-family homes and 3-level townhomes. Creekside at Cabin Branch is an outdoors-based community offering a unique, tranquil setting. Enjoy gorgeous wooded and mountain views, along with 300+ acres of dedicated parkland, 27 acres of open space for recreation, walking trails, a community center with a pool, pocket parks and easy access to I-270. Schedule your appointment today to tour our decorated model home. $641,9404416 Pika Aly Boyds, MD 20841
Courtesy: Monument Sotheby's International Realty, (410) 525-5435
View additional infoNow Open! Creekside at Cabin Branch featuring the Frankton Townhome. This 1,997 square foot 3 level Townhome features an Open Floor layout with a spacious Kitchen, an Oversized Center Island, a large Pantry that opens to the Dining area, and a well lit Gathering Room. This Spacious 3 Bedroom, 2 Full Bathroom, and 2 half bath home has a 2 Car Rear Entry Garage, and Flex space on the entry level that can be used as an Office or Exercise Room. This highly sought after community in Montgomery County will feature a total of 326 homesâa mix of single-family homes and 3-level townhomes. Creekside at Cabin Branch is an outdoors-based community offering a unique, tranquil setting. Enjoy gorgeous wooded and mountain views, along with 300+ acres of dedicated parkland, 27 acres of open space for recreation, walking trails, a community center with a pool, pocket parks and easy access to I-270. Schedule your appointment today to tour our decorated model home. $1,795,00023210 Shiloh Church Road Boyds, MD 20841
Courtesy: Buckingham Realty, Inc.
View additional info75.73 +/- acres. Potential "family compound". Three perc sites for potential future houses (one 6-bedroom, one 4-bedroom, plus 3rd perc site). Over 500K in improvements since purchased by current owner (including barn refurbishment, land clean-up and clearing, fencing installations, and planting of trees at fence-line for aesthetics/privacy). Located in Ag Reserve, with no restrictive agricultural easements. Property located across the street from County parkland. Picturesque setting. Pond and stream located on the Property, plus some woods. (Expansion study done regarding pond). Large barn for storage, with electric and operating water well. Also an oversized three-bay garage for vehicles/storage with large adjacent parking area. Primarily open ground, front-gated. Five minute drive to Clarksburg outlets and I-270, 10-15 minutes to Sugarloaf Mountain, 3 minutes to Route 355/Frederick Road. Excellent opportunity. Subdividing potential. Buyer to perform its due diligence to confirm Property suited for Buyer's intended purposes. $995,90014103 Schaeffer Road Boyds, MD 20841
Courtesy: Save 6, Incorporated
View additional infoWelcome to 14103 Schaeffer Rd. located in desirable Boyds Maryland. This five bedroom, four bath home will wow you from the minute you cross the threshold. Boasting close to 5,000 square feet of living space on three floors, this home has it all. Drenched in natural light, the amenities this home has to offer are amazing. The two-story family room, with gas burning 2-story stone fireplace, is the heart of this home. The oversized family room is open to the gourmet kitchen which is complete with table space area and access to the spacious, private deck with treed privacy on 15,280 square feet of land for the kids to enjoy. Formal living and dining rooms are the perfect place for family get-togethers. Has an oversized first floor in-law suite with a full bath. The upper-levelâs oversized primary master suite includes a spa bath and his and her sized walk-in closet with plenty of space for workout equipment. Three oversized secondary bedrooms, one ensuite, and two others with shared jack & jill bath all have ample closet space. The lower level has a fully finished walk out basement recreation space, with a pool table and plenty of space to entertain guests and for watching TV, playing games, or hanging out. The sliding glass doors with access to the huge backyard are sure to please! A large bedroom, full bath, and ample storage are not to be missed. New hardwood floors throughout, New Air Conditioner, Furnace and new Hot Water heater, 18' X 12' Deck, Patio, Black Aluminum Fence, Solar/Wind, and power backup system New SMART LG Appliances. Is located 2 miles from the Germantown MARC train station, 2 miles from the nearest grocery store and shopping center, 2 blocks from the Germantown SoccerPlex with availability to Put-Put Golf, Indoor Swim Center, Driving Range, Indoor / Outdoor Tennis courts, Indoor / Outdoor Basketball and is located 1 mile from the Kingsview Recreation Center. Items included: Pool Table, Misc Yard cleaning tools. Battery Backup System with Solar Panels, Close Circuit Security System. Optional Items available to purchase are Furniture, Wall Art, Roof Solar Panels. $899,99014404 Dowitcher Way Boyds, MD 20841Open House: Saturday, 6/15 10:30-3:30PM
Courtesy: Monument Sotheby's International Realty, (410) 525-5435
View additional infoModel Home Now Open at Creekside at Cabin Branch- this highly sought after community in Montgomery County will feature a total of 326 homesâa mix of single-family homes and 3-level townhomes. Creekside at Cabin Branch is an outdoors-based community offering a unique, tranquil setting. Enjoy gorgeous wooded and mountain views, along with 300+ acres of dedicated parkland, 27 acres of open space for recreation, walking trails, a community center with a pool, pocket parks and easy access to I-270. The functional Newberry boasts an open layout on the main floor and sizable secondary bedrooms upstairs. Furnish the flex space as an office for remote work. The gourmet kitchen opens to the café and large gathering room, perfect for entertaining and keeping the family connected. The convenient upstairs laundry room makes laundry a breeze! Upstairs, the owner's suite includes a large bathroom and walk-in closet. Visit our Newly Decorated Model for more details. Open House: Saturday, 6/15 10:30-3:30PM
Courtesy: Monument Sotheby's International Realty, (410) 525-5435
View additional infoNow Open for Sale by Appointment Only! Creekside at Cabin Branch- this highly sought after community in Montgomery County will feature a total of 326 homesâa mix of single-family homes and 3-level townhomes. Creekside at Cabin Branch is an outdoors-based community offering a unique, tranquil setting. Enjoy gorgeous wooded and mountain views, along with 300+ acres of dedicated parkland, 27 acres of open space for recreation, walking trails, a community center with a pool, pocket parks and easy access to I-270. The Mercer stands out for its spacious ownerâs suite, complete with private retreat space. The ownerâs bath also includes a large walk-in closet. The main level is designed for spacious living, with an included flex area & Pulte Planning Center®, which is perfect for working remotely or homework. This home gives you the flexiblity for multi-gen living with an optional guest bedroom & bathroom on the main level and in the basement. Own up to 6 bedrooms and 5.5 baths. Schedule your appointment today to tour our decoarted model home. $599,99014309 Dowitcher Way Boyds, MD 20841Open House: Friday, 6/14 10:30-4:30PM
Courtesy: Monument Sotheby's International Realty, (410) 525-5435
View additional infoNow Open for Sale! Creekside at Cabin Branch- this highly sought after community in Montgomery County will feature a total of 326 homesâa mix of single-family homes and 3-level townhomes. Creekside at Cabin Branch is an outdoors-based community offering a unique, tranquil setting. Enjoy gorgeous wooded and mountain views, along with 300+ acres of dedicated parkland, 27 acres of open space for recreation, walking trails, a community center with a pool, pocket parks and easy access to I-270. Our 20' wide 2-car rear entry garage Frankton townhome features a Flex Space on the entry level which can be used as an office or converted into a bedroom with full bathroom, expansive Kitchen with Oversized Center Island and large pantry, Open Floorplan layout with kitchen open to your gathering room, optional fireplace, Spacious owners suite with 2-walk-in closets, Laundry on Bedroom Level. 3 or 4 bedrooms available and up to 3.5 bathrooms. Schedule your appointment today to tour our decorated model home.
Refine Property Search
Page 1 of 1 Prev | Next
1–11 of 11 properties displayed
How may I help you?Get property information, schedule a showing or find an agent |
|||||||||||||||||||||||||||||||||||||||||||||||||||||||||||||||||||||||
Copyright © Metropolitan Regional Information Systems, Inc.
