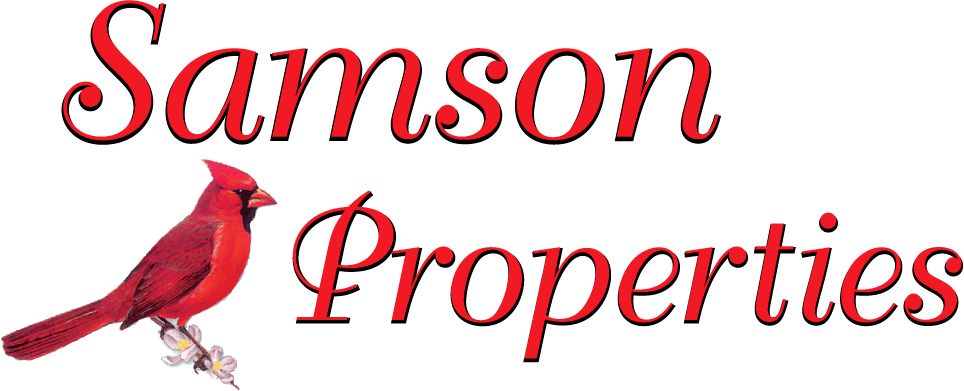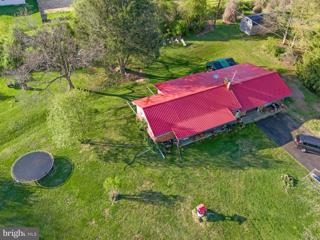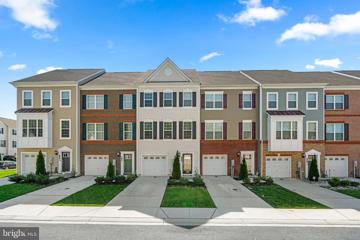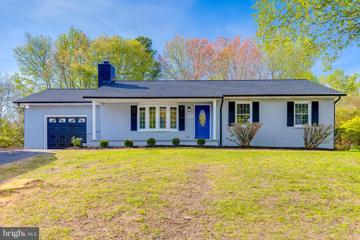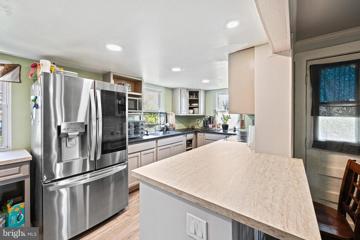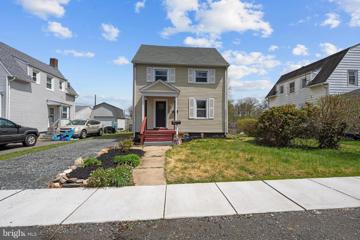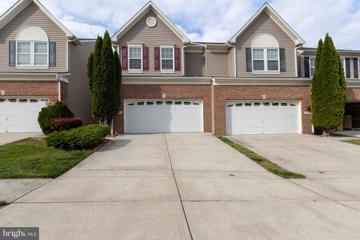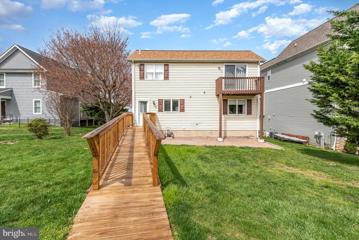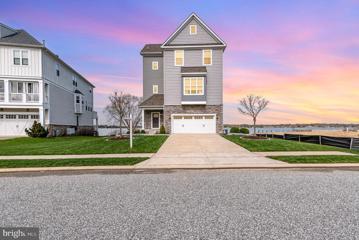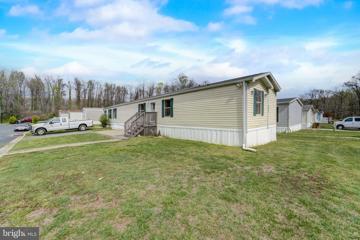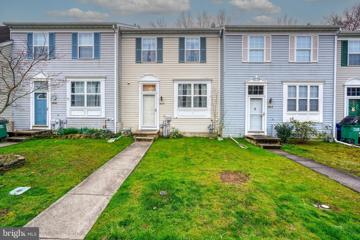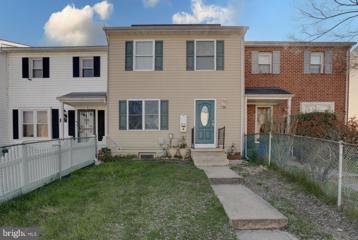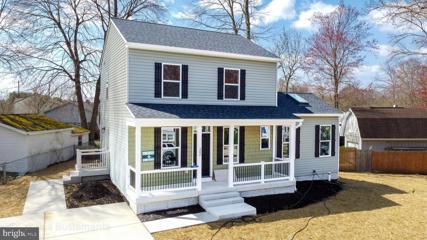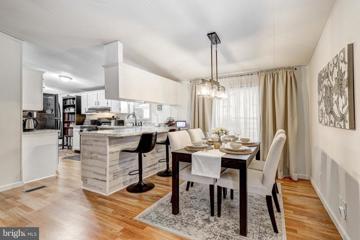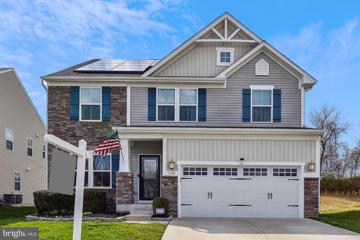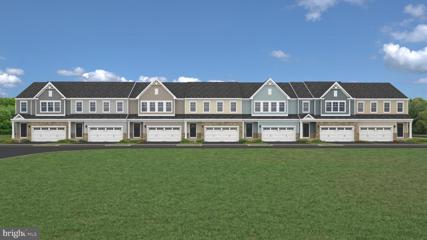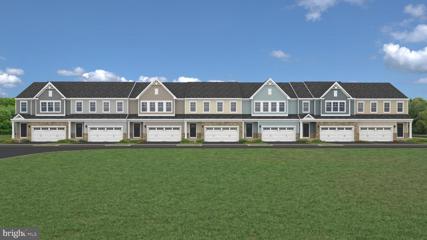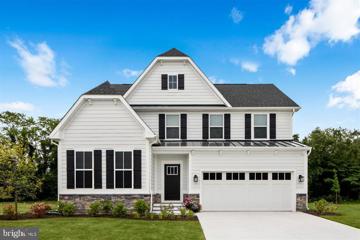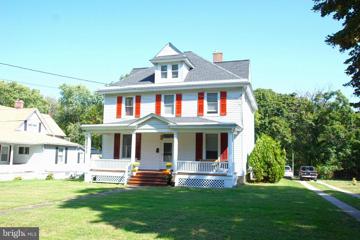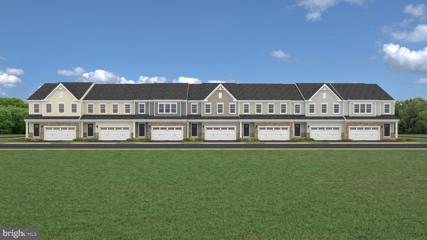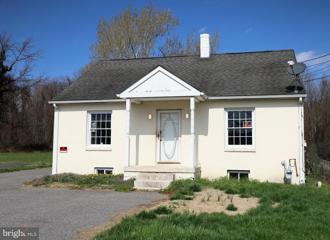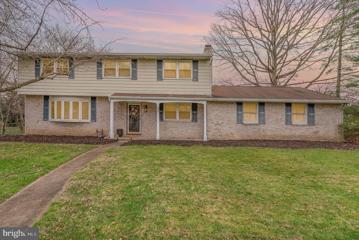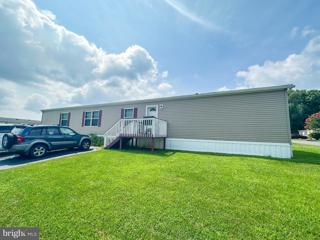 |  |
|
Aberdeen MD Real Estate & Homes for Sale22 Properties Found
The median home value in Aberdeen, MD is $300,000.
This is
lower than
the county median home value of $305,000.
The national median home value is $308,980.
The average price of homes sold in Aberdeen, MD is $300,000.
Approximately 60% of Aberdeen homes are owned,
compared to 33% rented, while
7% are vacant.
Aberdeen real estate listings include condos, townhomes, and single family homes for sale.
Commercial properties are also available.
If you like to see a property, contact Aberdeen real estate agent to arrange a tour
today!
1–22 of 22 properties displayed
Refine Property Search
Page 1 of 1 Prev | Next
$325,000834 Gilbert Road Aberdeen, MD 21001Open House: Saturday, 4/27 11:00-1:00PM
Courtesy: Keller Williams Gateway LLC, (443) 318-8800
View additional infoHere is your chance to grab a beautiful piece of property without breaking the bank! This rancher sits on almost an acre in a quite neighborhood in Aberdeen just a few minutes from all your favorite places in Harford county. With the Ironbirds just down the road and a plethora of restaurants and bars close by, you can get the best of the city and the country. Walk in to a spacious living room with a cozy fireplace and unwind from your day. This rancher has 2 bedrooms and one bath that needs some love. The dining room and kitchen have plenty of cabinet space and hardwood floors. You are not going to be able to get this much property at this price. Home has brand new roof with a 40 year transferable warranty. Home Sold AS IS
Courtesy: Corner House Realty, (443) 499-3839
View additional infoWelcome Home to 523 Heathland Trail! Great opportunity to own a beautiful, relatively new townhouse in the highly sought after community of Beechtree Estates. Exceptionally maintained, move in ready 3 BR, 2 Full, 2 half BA Townhouse. The main level features an open concept, creating a seamless flow between living room, kitchen and dining areas. Living room showcases an entertainment wall with a 72 inch built in electric fireplace. The kitchen is a well designed chefâs delight equipped with stainless steel appliances, ample storage space and a functional layout that leads to a large composite deck, perfect for entertaining. The third level has a primary bedroom with an en suite, walk-in closet, plus two additional bedrooms and a full bath. The spacious lower level recreation room features a walk out into a substantial yard and patio, enclosed with a vinyl privacy fence. Parking is a breeze with an attached one-car garage and additional parking nearby. Living here, youâll enjoy a variety of amenities such as, a community pool, tennis courts, walking trails, playground for families and much more. The surrounding area offers a blend of natural beauty and modern conveniences, making it an ideal place to call home. Conveniently located minutes from shopping, dining, entertainment and commuter routes I 95 and 695.
Courtesy: Keller Williams Metropolitan
View additional infoWelcome home to this beautifully renovated rancher located in North Hills community in Aberdeen. This charming 3-bedroom, 1.5 bathroom house boasts a brand new roof and modern upgrades throughout. Step into the spacious living area featuring a wood burning fireplace, perfect for cozy evenings with family and friends. The kitchen is a chefs dream with sleek and stylish stunning quartz countertops. Custom cabinetry provides plenty of storage space for cookware, pantry items, and kitchen essentials, keeping everything neatly organized and within easy reach.The spacious layout provides ample room for meal preparation and entertaining, with an expansive island that doubles as a breakfast bar, perfect for casual dinning or gathering with friends and family. Outside, youâll find a one-car garage, providing storage space for your vehicle and outdoor gear. The property also offers a spacious yard, ideal for outdoor entertaining, gardening, or simply enjoying the beautiful nature. The tiled bathroom exudes modern elegance, with a contemporary vanity and features. Additionally, thereâs a convenient half bath, perfect for guest. This home also features luxury vinyl plank flooring throughout, new carpet in the bedrooms. With its modern updates and convenient location just outside of Aberdeen proving grounds, this rancher is the perfect place to call home.
Courtesy: Cummings & Co. Realtors, (410) 823-0033
View additional infoCheck out this charming Cape Cod on 6.2 acres in Aberdeen. The house needs a little work and could be perfect for a DIY'er or handyman. First floor has a kitchen, living room, laundry room, bathroom and 1 bedroom. On the 2nd floor you'll find 2 bedrooms. There's a large garage, shed and some other storage buildings on the property. All buildings need some work but offer a lot of potential. This property is zoned R2 and provides plenty of opportunities.......did I mention 6.2 acres?!?! Sold AS IS. $329,9007 Rigdon Road Aberdeen, MD 21001
Courtesy: RE/MAX Leading Edge
View additional infoCome check out this fully renovated home in Aberdeen! The new gleaming LVP floors and large windows make the living area feel spacious, bright, and welcoming. The space flows into the kitchen, which has been renovated top to bottom with all new appliances and custom cabinetry. Inside, you will find 4 generously sized bedrooms, all with ample closet space, while the bathrooms have been completed updated with all new fixtures and custom tile-work. Don't miss out on this one, schedule your tour today!
Courtesy: Long & Foster Real Estate, Inc., (410) 879-8080
View additional infoWelcome Home! Your new home features 4 bedrooms, 3.5 baths, finished basement with wet bar area, and two car garage. As you enter through your brand-new front storm door, you are greeted with an open floor plan featuring hardwood flooring installed throughout the main level, a cozy living space that includes a large stone fireplace, and a peaceful unobstructed scenic view of your back yard. As you enter your new kitchen, you will find 42 inch wood cabinets, granite countertops, a kitchen island, and upgraded stainless steel appliances such as a dishwasher and 5 door French door refrigerator/freezer combo. Be sure to store all your dry food items in your lighted kitchen pantry. As you make your way upstairs, you'll find 4 bedrooms, including a master suite that consists of 2 walk in closets, bathroom in room with double sinks and soaking tub. With an additional hall linen closet you will have plenty of space to store extra towels and linens. Finally, enjoy entertaining guests in your spacious finished basement/rec room featuring carpeted floors and wet bar. Basement also features extra storage room. Schedule your showings today!!
Courtesy: Long & Foster Real Estate, Inc., (410) 879-8080
View additional infoNew Price! You won't find another one like this in Harford County at this price! Original owner is selling this waterfront home and has taken great care of it over the years! Home faces west so grab your favorite beverage and enjoy a front row seat to a beautiful sunset over the water every evening. Private dock and pilings were replaced in 2021 and are ready for your watercrafts! Just over half an acre of land and a long driveway create a waterfront haven. Easy living with main floor bedroom and ramp. Live a vacation lifestyle in this ready to move in home. $960,000333 Marina Avenue Aberdeen, MD 21001
Courtesy: Long & Foster Real Estate, Inc., (410) 879-8080
View additional infoJust WOW! Spoil yourself in this luxury waterfront home! Beautiful sunsets over the river seen from every level. For the water sports loving person, this house offers a 15,000 lb boat lift, wet dock, 2 jet ski lifts, shared pier and private pier, ice eaters, electricity and water at dock, a well protected deeded 25' boat slip #46 at marina, storage for equipment under deck plus a spacious outside shower. An elevator makes for easy access from the lower level to the 3rd floor. No worries in the event of a power outage, this house has a Smart Generator 20 KW that reports to you. Security cameras at the front door and back. Over $40,000 in landscaping! All contents of the house can even be included outside of your offer.
Courtesy: Redfin Corp, (410) 202-8454
View additional infoThere is never a wrong time to buy the right home. Come see for yourself this great opportunity to avoid high home prices and more affordable than rent! Well-maintained single-wide manufactured home in the Bush River Manor Community of Aberdeen-Perryman Area! move-in ready! Manufactured in 2000, this home has 3 Bedrooms with 2 Full Baths. Open living area with spacious kitchen, dining area and living room. This home features new flooring and new appliances and has been freshly painted. Washer and dryer in unit. Easy one-level living. Bush River Manor community is well maintained and managed. This is truly a place to call home.
Courtesy: EXP Realty, LLC, (888) 860-7369
View additional infoNestled in the heart of Aberdeen, MD, this conveniently located 3-bed, 1.5-bath home offers modern comforts and accessibility. Situated near restaurants, Target, gas stations, Amazon services, and schools like Aberdeen High School and Middle School, it caters to families seeking convenience and quality education. With recent renovations including a new roof, flooring, AC, furnace, and water heater, this property promises peace of mind and immediate move-in readiness. Set to be vacant before closing, the home presents a seamless transition for prospective owners. Enjoy ample outdoor space on the 2,500 sqft lot, making it ideal for both relaxation and entertainment. Whether you're a growing family or a working professional, this home provides the perfect blend of location and modern amenities. $255,000726 Custis Street Aberdeen, MD 21001
Courtesy: Homeowners Real Estate, (410) 967-5995
View additional infoGorgeous well kept 3 (possibly 4) bedroom, 1 full bath and 1 half bath townhome in Aberdeen. The main level has a seperate dining room, breakfast nook living room as well as a family room . New carpeting throughout the home. This home several ceiling fans throughout the home sure to have a beautiful breeze on sunny days. This house is a must see and move in ready, come see it today! $429,000302 Seagull Drive Aberdeen, MD 21001
Courtesy: Long & Foster Real Estate, Inc., (410) 879-8080
View additional infoTake a look at the green house in Forest Green. 302 Seagull is a new construction, no HOA home that sits on a petite, .155 acre lot. Enjoy the perks of a single family home with a low maintenance lawn and no fees. The first floor owner's suite has tons of natural light between the sliding glass door, multiple windows and skylights. The laundry is also on the first floor, off of the kitchen. With an open floor plan, the living room flows right into the kitchen with space for seating on the island. Light and bright quartz countertops and backsplash accent the kitchen with 42" easy-close cabinets and drawers. Upstairs you'll find 3 more bedrooms and a full bath. The basement has 8' poured concrete walls. A 10-year warranty from Quest Homebuilders LLC is included in this new construction sale. Schedule your showing! $119,900250 Golf Drive Aberdeen, MD 21001
Courtesy: EXP Realty, LLC, (888) 860-7369
View additional infoWelcome to 250 Golf Dr, Aberdeen, MD 21001! This spacious 4-bedroom, 2-bathroom doublewide home offers comfortable living in a sought-after private community, Bush River Manor. Built in 1996 and spanning approximately 28x60 (1680 sqft), this home has been remodeled and meticulously maintained. Recent updates include a new roof, HVAC system, and hot water heater, ensuring years of worry-free living. Inside, you'll find a primary bedroom suite complete with his and her sinks, a linen closet, and a walk-in closet, providing ample storage and convenience. The home features all brand new appliances, new carpeting, and new flooring throughout, creating a fresh and inviting atmosphere. Enjoy the spacious eat-in kitchen, plus a separate dining room for formal gatherings. A laundry room adds convenience to daily chores. Outside, two updated decks provide the perfect spot for outdoor relaxation or entertaining, overlooking a peaceful wooded backdrop. A shed offers additional storage space. Situated on a lot that backs up to woods, residents of Bush River Manor enjoy access to wooded walking trails, a fishing hole, and scenic water views. The lot lease of $785 includes lot rental, property taxes, trash and community management, and snow removal, providing added convenience. Don't miss the opportunity to make this lovely home yours and experience the tranquil lifestyle offered by Bush River Manor! $595,000738 Falcon Lane Aberdeen, MD 21001
Courtesy: Coldwell Banker Realty, wpeach@cbmove.com
View additional infoWow! Step inside this spacious 4 BR, 3.5 BA home and be amazed! From the front door, thru the open floor plan, to the inviting patio with the Sunsetter electric awning, soffits/exterior wood painted in 2023, you will know you are home! Take notice of the updates in the chefâs kitchen, to include Bosch wall ovens and dishwasher. Did I mention the large wall-to-wall kitchen pantry?! As you stroll across the newer luxury vinyl plank flooring in the kitchen, family room to the morning room, take notice of the new French door to the patio. Additional updates within the last few years include the powder room, carpet on stairs to the upper level, along with the luxury vinyl plank flooring in the upstairs hallway. You need to check out the large primary bedroom with tray ceiling and 2 walk-in closets! The comfortable en suite bathroom, with double sinks has an additional closet! If you need additional living space, the lower level offers additional finished area to be used as a family room, living room, rec room, full bathroom, AND a separate room, perhaps an additional bedroom! If you have an electric vehicle, the owner has installed a 50 amp outlet for EV charger in the garage. Looking to save $$$ on electricity. The owners have installed solar panels that have provided approximately 70% of the electricity and transfer of the lease is requested. Donât miss out on the accessibility to Rt. 95 to take you to points north or south, convenient to APG, Ripkin Stadium and the Baltimore area! Check out this over 4000 sq. ft. home, full of comfort and a wonderful place to call home!! $500,9904630 Gerald Drive Aberdeen, MD 21001
Courtesy: Builder Solutions Realty
View additional infoNow Selling - Information Center is on Site Open Friday-Saturday-Sunday 11-5 Luxury Villa with a 1st floor Owner's suite. The layout is welcoming and very functional. Featuring a huge family room, dining area and stunning kitchen. The Owner's suite is located conveniently on the first floor and includes a large walk-in closet and private bath which boasts ceramic tile, a double bowl sink, private water closet and seated shower. The second floor boasts a large loft area over looking the family room, a full bath and 2 is fully finished adding a rec room and 5th bedroom and bath . A 2 car garage is included. This home is under construction.
Courtesy: Builder Solutions Realty
View additional infoNow Selling - Information Center is on Site Open Friday-Saturday-Sunday 11-5 Luxury Villa with a 1st floor Owner's suite. The layout is welcoming and very functional. Featuring a huge family room, dining area and stunning kitchen. The Owner's suite is located conveniently on the first floor and includes a large walk-in closet and private bath which boasts ceramic tile, a double bowl sink, private water closet and seated shower. The second floor boasts a large loft area over looking the family room, a full bath and 2 additional bedrooms, perfect for family and friends. It also has a nice sized storage room. The lower level is perfect for storage or future expansion. A 2 car garage is included. Lots of included Features and great incentives. Open House: Saturday, 4/27 1:00-3:00PM
Courtesy: NVR Services, Inc., (703) 955-4875
View additional infoTO BE BUILT......Welcome to Ryan Homes at Gilbert Meadows. Offering ranch style & 2-story single family homes with 1st floor primary suites in Harford County, MD. Minutes to Rte. 22 & I-95 - Starting from the low $500's. Our homes are designed to make your life easier with open and modern designs connecting all the spaces you use most! Plus, our homes all offer all the conveniences of main-level primary suites, yet still provide separation of space, tree-lined back yards and much more. The Stapleton single-family home is made for main-level living. Enter the foyer, which seamlessly flows into the dining room. A study provides work-for-home ease. Past the stair and family entry off the 2-car garage, the spacious great room is open to the gourmet kitchen over a large island. The dinette provides a flexible space that's perfect for entertaining. Tucked behind the great room, your luxury primary suite includes a tray ceiling, double vanity and huge walk-in closet. The 2nd level opens to a loft, 2 additional bedrooms and another full bath. The Stapleton truly stands out. Take advantage of our flexible financing options with NVR Mortgage, which makes closing on your NEW home more affordable than ever. Let us show you the value of new construction and forget the costly repairs and maintenance of an older home, your new home includes a new home warranty, a huge kitchen island, spacious walk-in closets and so much more! You'll be in the heart of all the action and just a short drive to Downtown Bel Air, Havre De Grace and Perryville. Enjoy time with the family at Leidos Field at Ripken Stadium which is less than 1 mile away! Take in idyllic views and connect with nature at Susquehanna State Park and Rock Glenn Park, yet still be connected to everything from shopping to dining and all your daily conveniences. Gilbert Meadows' convenient Harford County location means you're just minutes from all the major commuter routes in the area including Rte. 22 & I-95, for an easy drive to just about anywhere! You will be centrally located to explore it all and a short drive to Bel Air, Havre De Grace, Perryville and major cities such as Baltimore, Washington D.C and Philadelphia! Plus we are only a few miles away from Aberdeen Proving Grounds (APG), Aberdeen Amtrak and MARC Stations, making Gilbert Meadows a commuter's dream! Not only will you be upgrading where you live, but how you live. Come see why you'll love all that Gilbert Meadows has to offer. Other floorplans, home sites and options are available. Lot premiums may apply. Photos are representative. Closing Assistance Available with Use of Sellers Preferred Mortgage. GPS address is: 830 Gilbert Road Aberdeen, MD 21001
Courtesy: EXP Realty, LLC., (410) 420-7900
View additional infoLARGE 6 BEDROOM, 3 BATH HOME SITUATED ON .42 AC LEVEL LOT. SPACIOUS FORMAL LIVING ROOM, LIBRARY, MAIN LEVEL BEDROOM WITH FULL BATH, BRIGHT & SUNNY KITCHEN. THE UPPER LEVEL INCLUDES 4 LARGE BEDROOMS, A FULL BATH, AND AN ENTRANCE OUT ONE OF THE BEDROOMS. THE TOP LEVEL HAS IN- LAW SUITE WITH A SEPARATE ENTRANCE. FRONT & REAR COVERED PORCH, NEW DECKING, OVERSIZED STORAGE SHED, PLENTY OF PARKING. EXCLUDED PARTIES!
Courtesy: Builder Solutions Realty
View additional infoNow Selling - Information Center is on Site Open Friday-Saturday-Sunday 11-5 Luxury 3 Bedroom Villas The layout is welcoming and very functional. Featuring a huge family room, dining area and stunning kitchen. The second floor boasts 3 bedrooms with an owner's suite that includes 2 walk-in closets and private bath which boasts ceramic tile, a double bowl sink, private water closet and seated shower., and an additional bath for family and friends. the main level boasts an oversized family room which is open to the kitchen and dining area. The lower level is perfect for storage or future expansion. A 2 car garage is included. Lots of included Features and great incentives.
Courtesy: Long & Foster Real Estate, Inc., (410) 879-8080
View additional infoSingle Family home in Aberdeen. Property to be sold As-Is with unlimited Investment options! Live in or Rent! Used as Residential Property with Commercial zoning. Sits inside town limits (Light Industrial) with public water and sewer and gas hookups. Prime location on Rt 40 with easy access to APG, I-95 and MARC Train Station. Convenient to downtown Aberdeen and Havre de Grace Dining and area shopping. Buyer to confirm zoning usages. Recent updates include: Freshly painted throughout, including basement and loft. Replaced all 1st floor light fixtures and fans. New Kitchen Stove. New faucets in all sinks (kitchen and bathrooms). Updated main bathroom tub and fixtures. New flooring in both bedrooms. Lot is larger than it appears, property goes beyond the back fence and has another right of way into back of driveway. $489,976225 Hemlock Lane Aberdeen, MD 21001
Courtesy: CENTURY 21 New Millennium, (410) 272-4800
View additional infoWelcome to 225 Hemlock Lane! This beautiful 3 bed plus bonus room & 2.5 bath colonial home is situated on a little over a 1/2 acre on a quiet street. The living room opens into the dining room, your eyes will gaze upon the gorgeous professional-grade kitchen with boasting stainless steel appliances. The sellers are replacing the roof! If you want to see more, schedule your showing today!
Courtesy: Cummings & Co. Realtors
View additional infoCozy 3 bedroom, 2 full bathroom mobile home in tranquil Bush River Manor. Open kitchen and living room, primary bedroom with large attached full bathroom including a walk-in closet. The other 2 bedrooms are on the opposite side, and include another full bathroom. Washer and dryer included. Park approval is needed, visit bushrivermanor.com for more park info. Current lot lease is $835/month but subject to change. Includes taxes, lot, trash, snow removal and community management.
Refine Property Search
Page 1 of 1 Prev | Next
1–22 of 22 properties displayed
How may I help you?Get property information, schedule a showing or find an agent |
|||||||||||||||||||||||||||||||||||||||||||||||||||||||||||||||||||||||
Copyright © Metropolitan Regional Information Systems, Inc.
