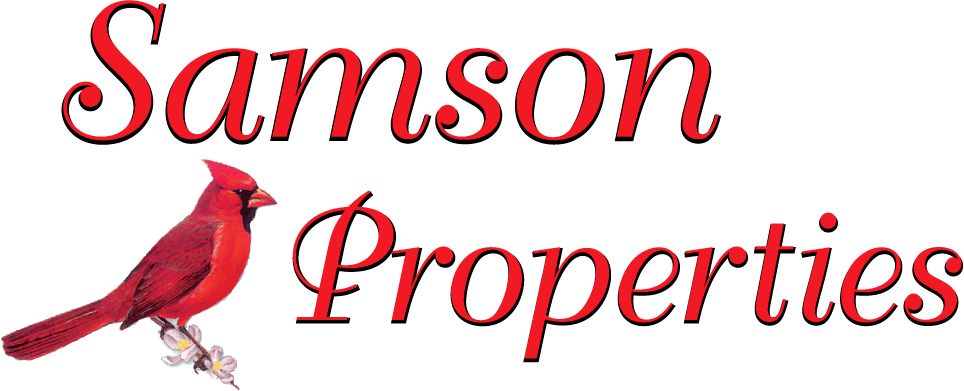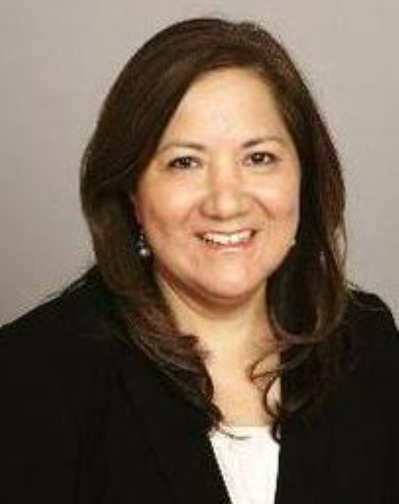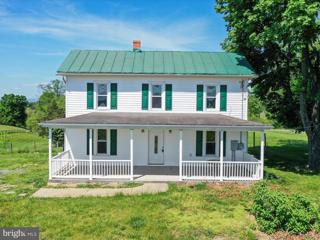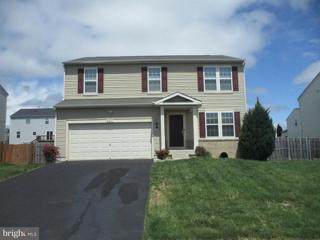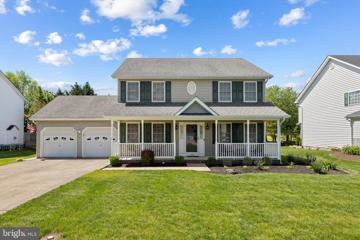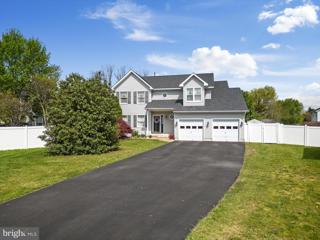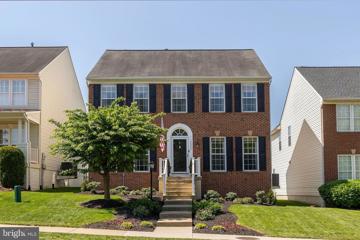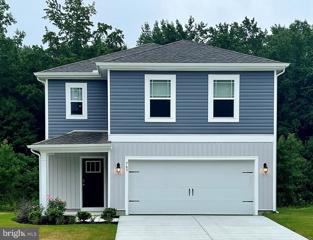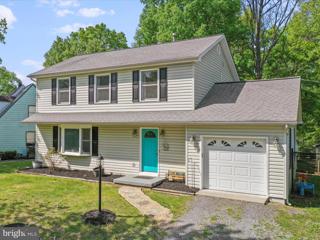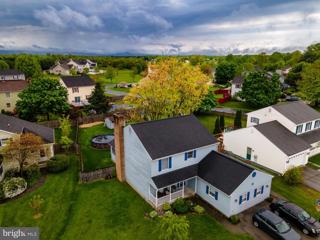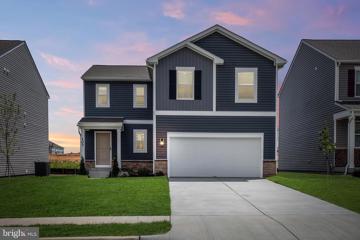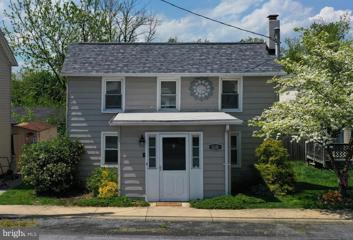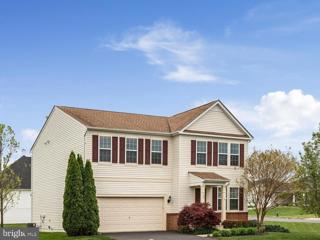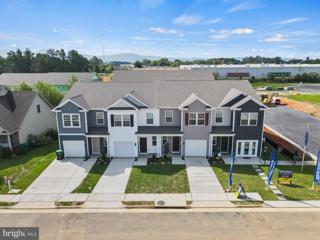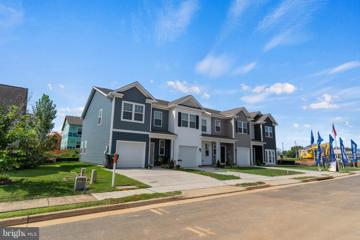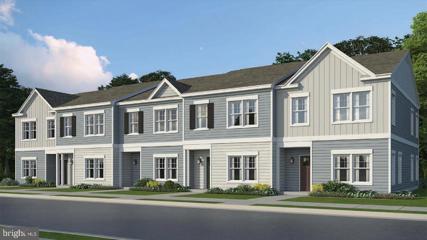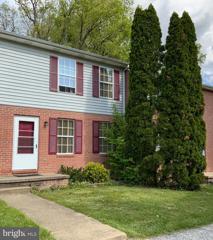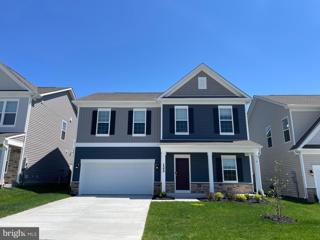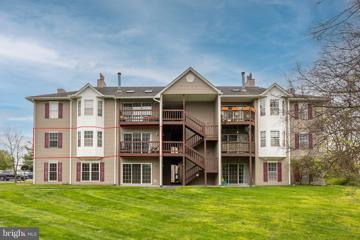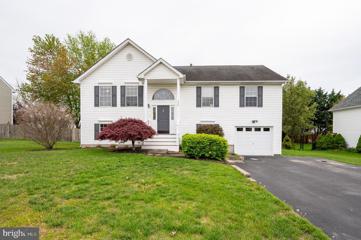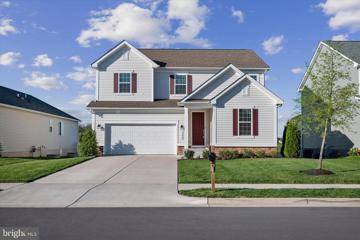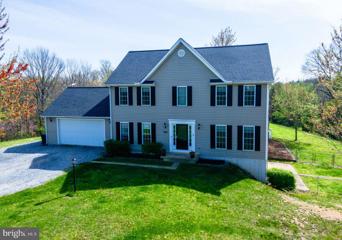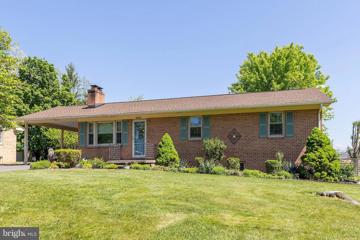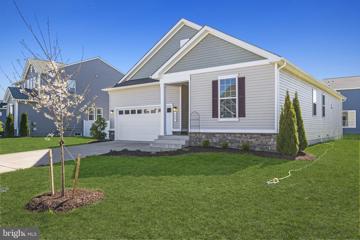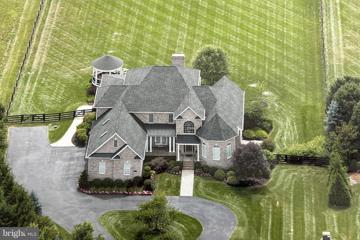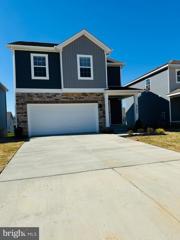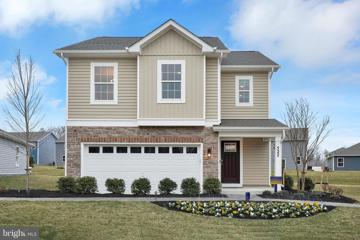 |  |
|
Stephens City VA Real Estate & Homes for Sale35 Properties Found
The median home value in Stephens City, VA is $429,390.
This is
higher than
the county median home value of $335,000.
The national median home value is $308,980.
The average price of homes sold in Stephens City, VA is $429,390.
Approximately 54% of Stephens City homes are owned,
compared to 35% rented, while
10% are vacant.
Stephens City real estate listings include condos, townhomes, and single family homes for sale.
Commercial properties are also available.
If you like to see a property, contact Stephens City real estate agent to arrange a tour
today!
1–25 of 35 properties displayed
Courtesy: Preslee Real Estate, (540) 227-4416
View additional infoDiscover the rustic charm of countryside living at 776 Salem Church in Stephens City. This quaint farmhouse, boasting 3 bedrooms and 2 full baths across two stories, exudes an authentic farmhouse vibe that invites you to unwind and embrace the simple pleasures of life. With its open kitchen offering serene views of the property. The spacious living room provides the perfect space for gatherings or quiet evenings in. Situated on over an acre of land, you'll have ample room to enjoy outdoor activities or simply savor the peaceful surroundings. Step out onto the large covered front porch and spend your evenings unwinding and relaxing. Upgraded countertops and stainless steel appliances in the kitchen add a touch of modern convenience without compromising the farmhouse feel. Let the gentle patter of rain on the metal roof soothe your senses as you experience the timeless allure of farmhouse living. Don't miss your chance to schedule a showing and make this charming farmhouse your own.
Courtesy: Century 21 Campbell Realty, Inc.
View additional infoThis spacious home home is move in ready plus a perfect blend of comfort and is convenient to shopping, medical facilities and I81, I66 & Route 7. The family friendly neighborhood offers a pool, play ground, basketball and tennis courts for children activities. This home features 5 bedrooms, 3.5 bath. A fully equipped kitchen that opens into a spacious great room with fireplace. The fenced rear yard is perfect for pets.
Courtesy: NextHome Realty Select, (540) 667-9097
View additional infoLocated in the desirable Woodside Estates this immaculate 4 bedroom 2.5 bath colonial is nestled against a large green space for added privacy. The inviting floor plan provides plenty of spacious living areas that includes a home office, separate dining room, family room, mud room and even a large sunroom that is flooded with natural light overlooking the rear yard. The kitchen has newly updated granite counters and the entire home has been freshly painted. The amazing stone outdoor firepit is the perfect place to sit and enjoy the well landscaped yard or enjoy the peace of the large common area this property backs up to. The 2 car garage and huge walkable crawl area provide tons of storage space. Pride of ownership shows throughout this beautiful home.
Courtesy: Dandridge Realty Group, LLC, (304) 885-7645
View additional infoThis 1-owner, move-in ready colonial on an oversized, fenced cul-de-sac lot offers everything you want in a home. Featuring 4 bedrooms and 2.5 baths, an upgraded eat-in kitchen with granite counters, island, pantry, stainless appliances, and access to the extraordinary back yard. Come home to relax and enjoy this 0.31-acre lot with a fully fenced backyard, and composite deck with grill alcove for relaxing time with family or friends. Inside, hardwood floors run through the foyer, kitchen, and family room. The formal living room has crown molding, and the dining room has great light. A powder room rounds out this floor. Upstairs, the primary bedroom features an ensuite bath, with dual vanity and a walk-in closet. Three additional bedrooms on this level share a large hall bath with a separate shower room with a ceramic tile surround. The oversized two-car garage has a workbench. With a new HVAC system (2-zone), new roof, and newer water treatment system, this house has been well cared for, well maintained and it shows!
Courtesy: CENTURY 21 New Millennium, (540) 665-0700
View additional infoStep into this Immaculate Home where every detail has been carefully created for luxurious living. The open floor plan seamlessly connects the Kitchen, Family Room, Formal Dining Room, and Sitting Room creating a perfect flow for both everyday life and entertaining. Home boast of 3 spacious bedrooms, and a Primary Suite, convenience meets comfort at every turn. Downstairs the finished basement has a family room, full bathroom, and storage room for additional living space. Many upgrades have been made throughout. The carpet in the bedrooms and hallway was recently put in, the stainless steel appliances are newer along with the Washer and Dryer. There is one unfinished room in the basement with a window, Some materials have been purchased for finishing it, which will convey for you to complete. Walking outside you have your own little Oasis. Beautifully landscaped with a patio, walkway to the 2 car garage and fenced in back yard. A prime commuter location near I-81, offering convenience to shopping and local schools. Must See
Courtesy: DRH Realty Capital, LLC., (667) 500-2488
View additional infoSPECIAL FINANCING AVAILABLE. ASK ABOUT OUR CLOSING COST ASSITANCE. This home features a 2 car garage, open living floorplan with Granite Kitchen Counters, Espresso Cabinets, Stainless Steel Appliances, and walk-in pantry. Upper floor offers a loft, owner's suite with private bath and walk-in closet, two additional bedrooms, an additional bathroom and a convenient bedroom level laundry room with WASHER AND DRYER INCLUDED. West Wind offers convenient access to I-81 and all major commute routes. Community features a playground, and large central common area. Featuring America's Smart Home, D.R. Horton keep you close to the people and places you value most. Simplify your life with a dream home that features hands free communication, remote keyless entry, SkyBell video doorbell, and so much more! It's a home that adapts to your lifestyle! And with D.R. Horton's simple buying process and ten-year limited warranty, there's no reason to wait! *Photos are of a similar home and not actual home.
Courtesy: Preslee Real Estate, (540) 227-4416
View additional infoWelcome to 103 Overview Ct. in Stephens City, VA! This charming abode offers a perfect blend of comfort and functionality with its 3 bedrooms and 2.5 bathrooms. Step inside to be greeted by a spacious living room, seamlessly connected to the kitchen and dining area, ideal for both everyday living and entertaining guests. A convenient half bathroom completes the main floor. Upstairs, you'll find three bedrooms and two full bathrooms. Outside, a fully fenced backyard awaits, providing privacy and space for outdoor activities. Plus, an oversized 1-car garage adds convenience and extra storage space. Don't miss out on the opportunity to make this your new home sweet homeâschedule your showing today!
Courtesy: Pangle Real Estate and Auction Co, Inc.
View additional infoGreat property in a great location! Conveniently located to I-81. This home offers 5 bedrooms, 3 full bathroom, and one half bathroom. The main floor features a separate living space (finished garage), spacious living room, Florida room, modern kitchen, and a walk out deck that overlooks the back lawn. Upstairs there are 3 large bedrooms and 2 full bathrooms. There is also new flooring in some of the upstairs. Roof and HVAC replaced in 2015. This home offers a lot of potential!
Courtesy: Berkshire Hathaway HomeServices PenFed Realty
View additional infoMOVE IN READY! Bring the family! Brand new 4-bedroom home by D.R. Horton that is ready for delivery. Conveniently located just minutes from historic Stephens City at âValley View.â This enclave of homes is surrounded by views of the Shenandoah Valley and Allegany mountains, with easy access to I-81 and I-66. COMING THIS SUMMER to Valley View: a spacious new common area, complete with a SOCCER FIELD, gazebos equipped with grills for social gatherings, green space, a dog park, and a playground. Tucked away at the rear of the community, this home showcases upgraded cabinets, countertops, and stainless-steel appliances. On the upper level, you'll find four bedrooms, two full bathrooms, and a spacious laundry room. The basement includes a finished bonus room, ample storage, and a rough-in for a future bathroom. This home includes D.R. Horton's Home is Connected® package, an industry leading suite of smart home products. Additionally, it comes with a new washer and dryer, custom blinds for all windows, and a remote-operated garage door opener. Be sure and ask about closing cost assistance and special interest rate offers. Book your appointment now for a private showing and seize the opportunity to own this exquisite home in Valley View!
Courtesy: ERA Oakcrest Realty, Inc., (540) 665-0360
View additional infoTHE PRESENT EMBRACES THE PAST in this gorgeous, updated 3-bedroom, 2-bath bungalow. In Stephens City's Historic District yet commuter convenient to I-81 and I-66, county park, shopping and services. Welcome home to a charming blend of old and new with tasteful upgrades throughout. Special touches include recessed lights, luxury plank and laminate floors and built-in shelves. Enter through the vestibule foyer to the the beamed-ceiling living and dining rooms that open to each other. The open feeling continues with the pass-through to the kitchen where there are updated countertops, newer stainless steel appliances, an open pantry with shelves and a laundry area. The elegant main bedroom suite has five feet of built-in shelves, a walk-in closet and a luxurious full bath with impressive tile work, a tub-shower combination plus a separate walk-in shower and double-sink vanity. Another beautiful full bath with a large sink and a walk-in shower also is on the main level. Two pleasant bedrooms with wood floors and built-is are upstairs. The deep fenced backyard is an oasis with a 10x8 patio, 8x12 shed and space for a garden. Newer replacement windows are in most of the house. The architectural-shingle roof and the hot water heater are about two years old. (The handle of the walk-in shower in the main bedroom suite is broken. The seller will leave a new Moen showerhead and handle set for the next owner to install.)
Courtesy: RE/MAX Roots, (540) 686-7362
View additional infoWelcome to this charming colonial home with lots of upgrades nestled in the heart of Stephens City! Situated on a corner level lot, this spacious 5 bedroom, 3.5 bath residence offers an ideal blend of comfort and style. Enter into the exquisitely designed main floor, where every detail has been carefully considered. This inviting space features an open floor plan that seamlessly combines sophistication with practicality. Highlighted by a separate formal living room and a spacious family room, this area offers ample room for both relaxation and social gatherings. The family room boasts a delightful corner fireplace, infusing the space with coziness and charm, making it the ideal spot for entertaining guests and creating cherished memories. The gourmet kitchen boasts soft-close cabinets, granite countertops, a custom backsplash, large island and a large dining area, creating a delightful space for culinary adventures. Adjacent to the kitchen is a sunroom that leads to a spacious deck, ideal for enjoying outdoor gatherings. Convenience meets functionality with built-ins in the mudroom and a half bath on the main floor. Upstairs, retreat to the expansive Primary Suite, complete with a walk-in closet and a luxurious primary bath featuring a soaking tub, separate shower, dual sink vanity, and tile flooring. Three additional generously sized bedrooms, a hall full bath, and a laundry room complete the upper floor. The basement offers versatile living space, including a fifth bedroom with an egress window, a full bath, a large family room, and ample storage options. The finished garage boasts painted flooring, extra electrical outlets, and a water faucet, providing added convenience. Additional features include a newer roof, newer hot water tank, and newer carpet on the main floor. All bedrooms are wired for ceiling fans and cable, offering modern comfort and connectivity. Don't miss the opportunity to make this exquisite colonial home your own - schedule a showing today!
Courtesy: DRH Realty Capital, LLC., (667) 500-2488
View additional infoJune/July Delivery! Ask about our closing costs assistance. The Delmar townhome, has a one car, front load garage with driveway, facing the large common area that will include a soccer field, tot lot, gas grills and dog park. Many fantastic features including stainless steel appliance, upgraded cabinets, granite countertops, full house window blinds, washer and dryer, and garage door opener. In other words, it is turnkey! In addition there are 3 Bedrooms, 2 1/2 bath, programmable thermostat, video doorbell, keyless entry and more smart home features. HOA includes lawn maintenance. Call today to schedule your appointment and ask about our great incentives.
Courtesy: DRH Realty Capital, LLC., (667) 500-2488
View additional infoImmediate Delivery! Ask about our special below market interest rates and closing costs assistance. The Delmar I, end unit townhome has a one car, front load garage with driveway, facing the large common area that will include a soccer field, tot lot, gas grills and dog park. Many fantastic features including stainless steel appliance, upgraded cabinets, granite countertops, full house window blinds, washer and dryer, and garage door opener. In other words, it is turnkey! In addition there are 3 Bedrooms, 2 1/2 bath, programmable thermostat, video doorbell, keyless entry and more smart home features. HOA includes lawn maintenance. Call today to schedule your appointment and ask about our great incentives.
Courtesy: DRH Realty Capital, LLC., (667) 500-2488
View additional infoThis Delmar II End Unit townhome will be ready in July 2024! The home has many fantastic features including stainless steel appliance, upgraded cabinets, granite countertops, full house window blinds, washer and dryer, and garage door opener. In other words, it is turnkey! In addition there are 3 Bedrooms, 2 1/2 bath, one car garage with private driveway, programmable thermostat, video doorbell, keyless entry and more smart home features. HOA includes lawn maintenance. Call today to schedule your appointment and ask about our great incentives.
Courtesy: ICON Real Estate, LLC, (540) 686-7239
View additional infoâBuy on Buckinghamâ - Make this townhouse your own! Come view this cozy 2 bedroom, 1.5 bath unit in the neighborhood of Nottoway. This well maintained home offers a perfect blend of comfort and charm, making it an ideal choice for those seeking a comfortable living space. The character of the home will appeal to you with laminate wood flooring throughout, an open eat-in kitchen and spacious bedrooms. This home is in close proximity to parks, shopping amenities and I-81. Donât miss out - schedule your showing online today!
Courtesy: DRH Realty Capital, LLC., (667) 500-2488
View additional infoMOVE IN MAY! SUPER SPECIAL BELOW MARKET INTEREST RATE AVAILABLE. ASK ABOUT CLOSING COST ASSISTANCE. Features an OVERSIZED 2 car garage with GROUND LEVEL BEDROOM AND FULL BATH, open living plan with Granite Kitchen Counters, Espresso Cabinets, Stainless Steel Appliances and Walk-in Pantry. Upper floor offers an owner's suite with private bath and huge walk-in closet, two additional bedrooms, an additional bathroom with included double sinks, and a convenient bedroom level laundry room with WASHER AND DRYER INCLUDED. West Wind offers convenient access to I-81 and all major commute routes. Community features a playground, and large open park area. Featuring America's Smart Home, D.R. Horton keeps you close to the people and places you value most. Simplify your life with a dream home that features hands-free communication, remote keyless entry, SkyBell video doorbell, and so much more! Itâs a home that adapts to your lifestyle. And with D.R. Horton's simple buying process and ten-year limited warranty, there's no reason to wait.
Courtesy: ERA Oakcrest Realty, Inc., (540) 665-0360
View additional infoWelcome home! Located in a great location, this 2 bedroom 2 full bath condo invites you to enjoy easy living! Situated close to I-81 and Route 37, this condo connects you with all Stephens City has to offer - shopping, restaurants, library, and parks! This unit sits on the second floor, and boasts 2 large bedrooms, your own patio off the living room, and a great kitchen and dining space! Excellent for a first time homebuyer, downsizing, or an investor! Don't miss out, schedule your showing today!
Courtesy: RE/MAX Roots, (540) 686-7362
View additional infoWelcome to your spacious split foyer nestled in the charming Frederick Woods community of Stephens City. Boasting 5 bedrooms and 3 full baths, this home offers ample space for comfortable living and entertaining. As you step inside, you're greeted by an inviting open floor plan accentuated by cathedral ceilings, and lots of natural light. The generously sized living area seamlessly flows into a separate dining space, ideal for hosting gatherings of any size. The kitchen features ample cabinetry, a convenient breakfast area/table space, and easy access to the dining area, making meal preparation and serving a breeze. Retreat to the sprawling primary suite, complete with a walk-in closet and a full bath, offering a private oasis for relaxation and rejuvenation. Two additional bedrooms on the upper level share a well-appointed hall full bath, providing comfortable accommodations for family and guests. Venture downstairs to discover even more living space, including two additional bedrooms and another full bath, perfect for accommodating extended family. There is also a versatile space for a home office or gym & a separate laundry room. The expansive family room offers a cozy ambiance and provides direct access to the backyard, where you'll find a large fenced yard and tiered decking, offering endless opportunities for outdoor enjoyment and recreation. Convenience abounds with easy access to I-81 and Route 37, as well as proximity to Winchester Medical Center and Shenandoah University, ensuring that all of your daily needs are within reach. Plus, the converted garage offers a bonus soundproof room, ideal for indulging in musical pursuits or creating a private retreat and a workshop. Don't miss your chance to make this delightful home yoursâschedule your showing today and experience the perfect blend of comfort, convenience, and charm!
Courtesy: Realty ONE Group Old Towne, (540) 773-8475
View additional infoWelcome to 109 Brandenbury Court in the Southern Hills Community! This modern residence, constructed in 2021, offers both comfort and luxury across three levels. With 5 bedrooms and 4.5 baths, this home boasts a spacious layout ideal for relaxation and entertainment. The main level features 9 ft ceilings, LVP flooring throughout most of main level, leading to the gourmet kitchen equipped with granite countertops and a sizable kitchen island. A large walk-in pantry provides ample storage space. Step onto the deck from the sunroom/dining area and savor the tranquility of the surroundings. Upstairs, discover four bedrooms, including a primary suite with a private bath and two additional bathrooms, along with a conveniently located laundry room. The finished walkout basement extends the living space, offering a fifth bedroom, full bath, recreation room, and patio. The backyard, fully fenced and backing onto a common area, ensures both privacy and picturesque views. Plus, an underground sprinkler system makes lawn maintenance a breeze. Conveniently situated near I-81 and I-66, this home provides easy access to amenities that Stephens City has to offer and is a short drive to Winchester.
Courtesy: Cottage Street Realty LLC
View additional infoEscape to your ideal family retreatâa colonial nestled on 6 acres of stunning unrestricted open spaces and woodlands. Conveniently located between Stephens City and Middletown, with easy access to I-66 and I-81. Enjoy an open floor plan, perfect for gatherings. The primary suite offers a luxurious garden tub, while an LP fireplace adds warmth. A fully equipped in-law suite in the basement provides privacy. Modern amenities include a new roof and updated HVAC systems. The fenced backyard features outbuildings with power and a concrete pad for dog kennels. Relax on the large back deck and enjoy nature's tranquility. Stay connected with Starlink internet. Make this serene property your next home!
Courtesy: ERA Oakcrest Realty, Inc., (540) 665-0360
View additional infoDiscover the perfect blend of comfort and convenience in this beautifully updated ranch home, nestled in the heart of Stephens City. This property boasts a range of renovated features and is ideally located close to an array of shops and restaurants, providing the best of suburban living. Make a splash in your very own backyard oasis that includes an in-ground pool complete with a fun slide. The pool's pump was replaced in 2020, ensuring years of maintenance-free enjoyment. Step inside to find stunning, renovated hardwood floors throughout the home, adding warmth and elegance to every room. Enjoy cozy evenings by the fire with not one, but two gas fireplaces with remote start, one located on the main level and another in the basement. Discover extra space with a bonus room in the basement, perfect for a home office, gym, or playroom. Experience comfort year-round with the newly installed HVAC system, ensuring your home is the perfect temperature no matter the season. Indulge in the luxury of the recently renovated primary bathroom, designed with both style and comfort in mind. The roof and gutters, only 5 years old, add to the worry-free living this home provides, ensuring durability and protection against the elements. New LVP flooring was recently added to the kitchen. Situated in Stephens City, this home offers easy access to a variety of shops and restaurants, making daily errands and dining out a breeze. This charming ranch home is a rare find, combining modern updates with unparalleled convenience. Whether you're entertaining guests in the spacious backyard by the pool, enjoying a quiet night in by the fireplace, or exploring the local community, this home offers something for everyone. Don't miss your chance to own a piece of Stephens City charm.
Courtesy: Berkshire Hathaway HomeServices PenFed Realty
View additional infoLocated in the prime Southern Hills community, at the crossroads of country living and city convenience, and just minutes from historic Old Town Winchester, with easy access to I-81, 50 and 7 this gorgeous property offers an easy commute to anywhere in Northern Virginia. This like-new, single-story home, has it all - lofty 9+ ceilings throughout enhance the spacious proportions featuring an open concept great room whose centerpiece is a gourmet kitchen with granite counters, all stainless appliances, gas range, large pantry and eat-at island perfect for gatherings. When the day is done, retreat to the privacy of your spacious master suite with walk-in closet and luxurious private bath featuring double sinks and a two-person sized shower. Two additional bedrooms at the front of the home share a generously sized full bath with upgraded tile and quartz counter. A tech center off the great room provides work from home convenience. Recently updated with professional landscaping featuring low maintenance plants. Other features include a full 2 car garage, spacious side yards for privacy from the neighbors, maple cabinets, tankless water heater and efficient gas furnace. The community offers views of the Blue Ridge Mountains and no thru traffic. Come see this gorgeous home and fall in love! $1,250,000116 Cora Lane Stephens City, VA 22655
Courtesy: TTR Sotheby's International Realty, (202) 333-1212
View additional infoWelcome to the epitome of architectural grace and sophistication at 116 Cora Ln, Stephens City, VA. Nestled on a sprawling 2.44-acre estate, this home is a masterpiece of design, celebrating the seamless fusion of indoor luxury and the breathtaking beauty of outdoor living. Discover a realm where comfort meets elegance, and every detail reflects a commitment to quality and charm. This magnificent Colonial-style sanctuary spans over 3,900 square feet of refined living space, featuring five sumptuous bedrooms, four exquisite full bathrooms, two convenient half baths, and ample garage space for three vehicles. The adventure begins as you approach along a beautifully paved semi-circular driveway, leading you to an entrance that promises wonders within. Inside, a grand foyer with double-height tray ceilings and luxurious wood flooring sets the stage for the opulence that unfolds throughout. The heart of this home is undoubtedly its gourmet kitchen, a culinary dream with restaurant-caliber gas cooking, advanced ovens, and a top-of-the-line refrigerator. This space opens effortlessly onto several enchanting outdoor decks and a three-season porch, inviting the tranquility of nature into every meal. The main level also features a grand primary suite, complete with tray ceilings, custom closets, and an opulent primary bath, establishing a private retreat of unmatched comfort. Ascend to the second level and immerse yourself in a realm of sophistication and versatility. Here, three sumptuously appointed bedrooms await, with two luxurious full bathrooms, one of them a âJack & Jillâ connected to two of the bedrooms and the other an en suite bathroom , promising private sanctuaries of comfort and relaxation. Adding to the allure is an additional space, a canvas for your imagination. Perfectly suited for a chic home office or a whimsical playroom, this area offers the freedom to create a haven tailored to your desires. Below, the expertly finished basement transforms into an entertainment paradise, offering over 2,500 square feet of additional living space. This area includes an extra bedroom and full bath, a home office, a gym, a spacious family room, and a full bar equipped with a wine refrigerator and sink, a wine cellar, setting the stage for unforgettable gatherings. Yet, the allure of this property extends beyond its walls. The fenced backyard merges seamlessly with the adjacent parkland, offering both seclusion and an open invitation to explore the natural splendor that surrounds. At 116 Cora Ln, every view is a vista, every room a statement of luxury and harmony with nature. This is not just a home; it's a lifestyle offering unmatched by any other. Step into a world where elegance is a standard, and luxury is in every detail.
Courtesy: Washington Dulles Real Estate Group, (703) 946-2526
View additional infoD. R. Horton Pine with Finished walkout basement quick move in. MOVE IN NOW. SUPER SPECIAL BELOW MARKET INTEREST RATE AVAILABLE. ASK ABOUT CLOSING COST ASSISTANCE. Welcome to our charming single-family home nestled in the heart of Stephens City, VA. Built in 2024 with a spacious floor area of 2022 sq. ft, this residence offers the perfect blend of modern comfort and small-town charm. Ask about low interest special financing. As you walk into this beautiful property, your attention is immediately drawn to an immersive open floor plan. The opulent presence of large windows not only infuses this home with an abundance of natural light but also creates an inviting ambiance throughout. All four bedrooms and two and a half bathrooms hold true to the character of the home with exquisite hardwood flooring adding a touch of class. This abode comes with a dedicated parking spot for your motor vehicle, ensuring you'll never have to search for a spot. However, it's the proximity to several excellent restaurants that truly embeds this property in the list of some of the finest homes within Stephens City. Experience the magic of living in a modern house that boasts convenience, style, and comfort. Don't let this opportunity pass you by, make this your new home today!
Courtesy: DRH Realty Capital, LLC., (667) 500-2488
View additional infoMOVE IN MAY. WALKOUT BASEMENT - PARTIALLY FINISHED. SUPER SPECIAL FINANCING AVAILABLE. ASK ABOUT OUR CLOSING COST ASSITANCE. This home features a 2 car garage, open living first floorplan with Granite Kitchen Counters, White Cabinets, Stainless Steel Appliances, and walk-in pantry. Upper floor offers a loft, owner's suite with private bath and walk-in closet, two additional bedrooms, an additional bathroom, and a convenient bedroom level laundry room with WASHER AND DRYER INCLUDED. West Wind offers convenient access to I-81 and all major commute routes. Community features a playground, and large central common area. Featuring America's Smart Home, D.R. Horton keeps you close to the people and places you value most. Simplify your life with a dream home that features hands-free communication, remote keyless entry, SkyBell video doorbell, and so much more! It's a home that adapts to your lifestyle. And with D.R. Horton's simple buying process and ten-year limited warranty, there's no reason to wait. *Photos are of a similar home and not actual home.
1–25 of 35 properties displayed
How may I help you?Get property information, schedule a showing or find an agent |
|||||||||||||||||||||||||||||||||||||||||||||||||||||||||||||||||||||||
Copyright © Metropolitan Regional Information Systems, Inc.
